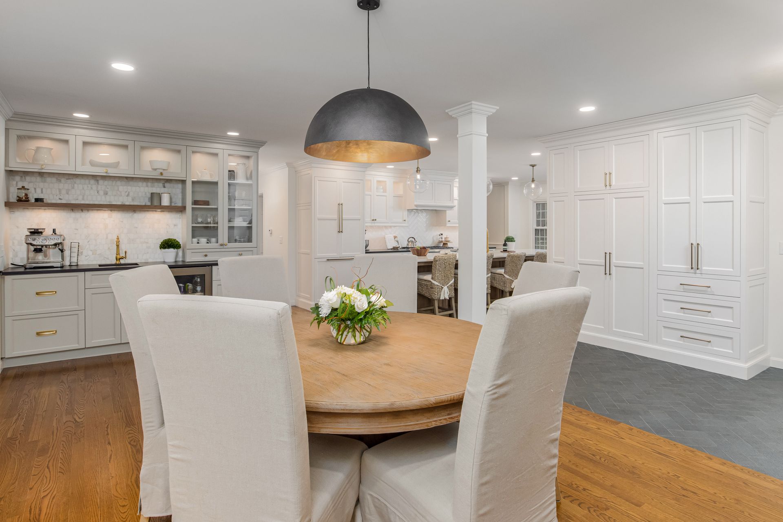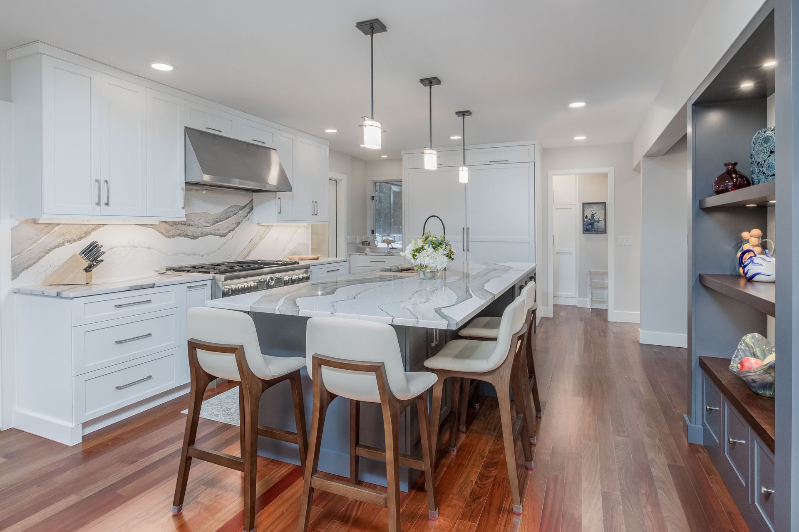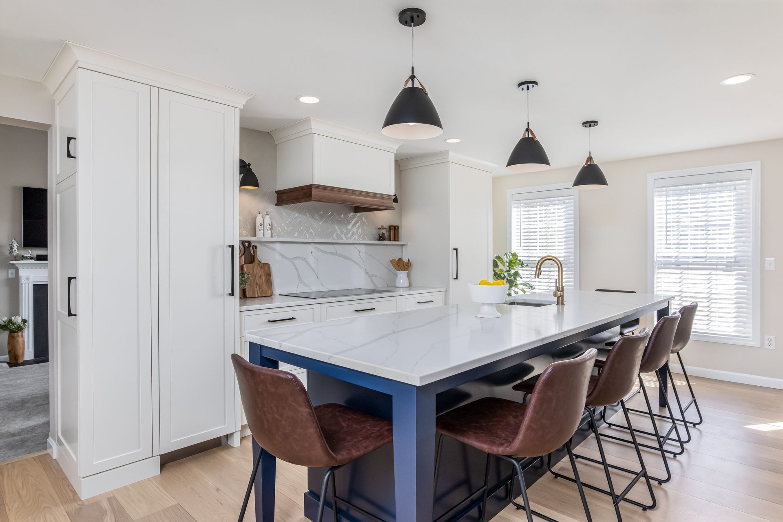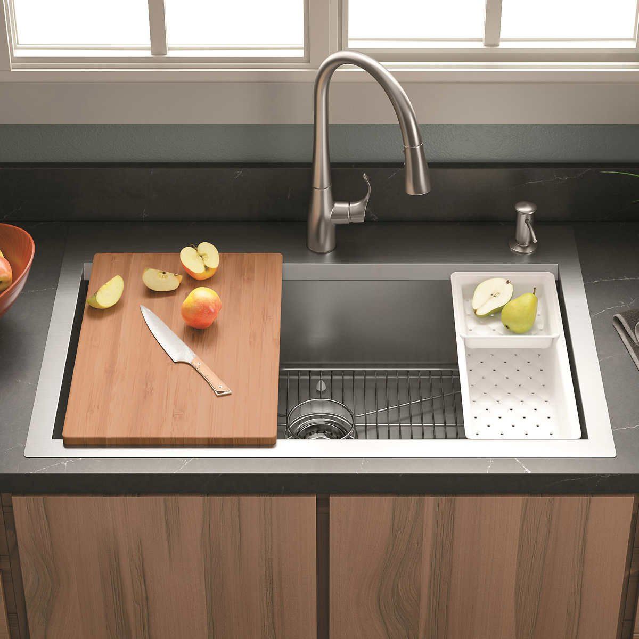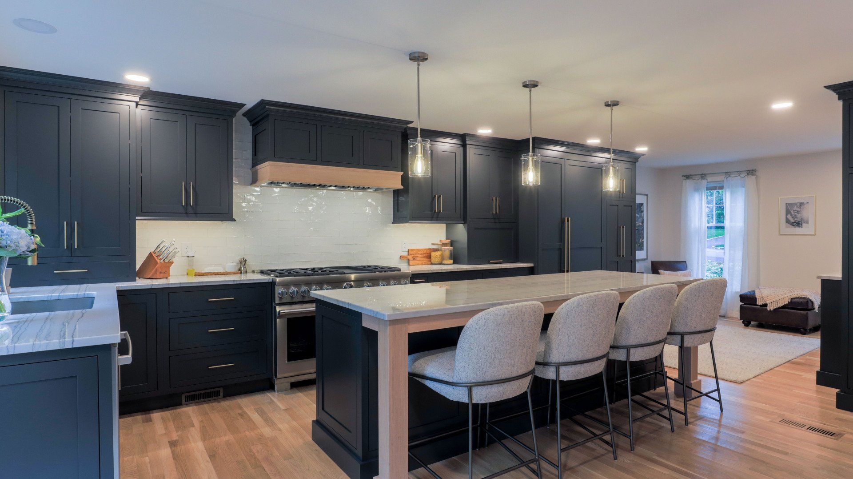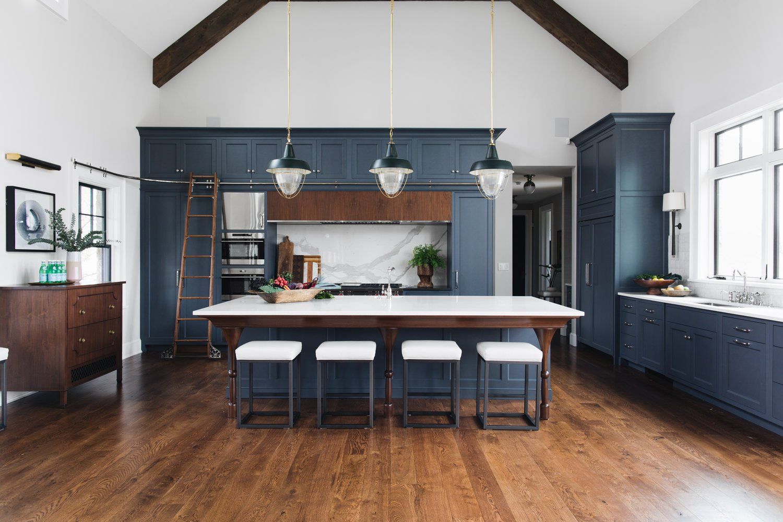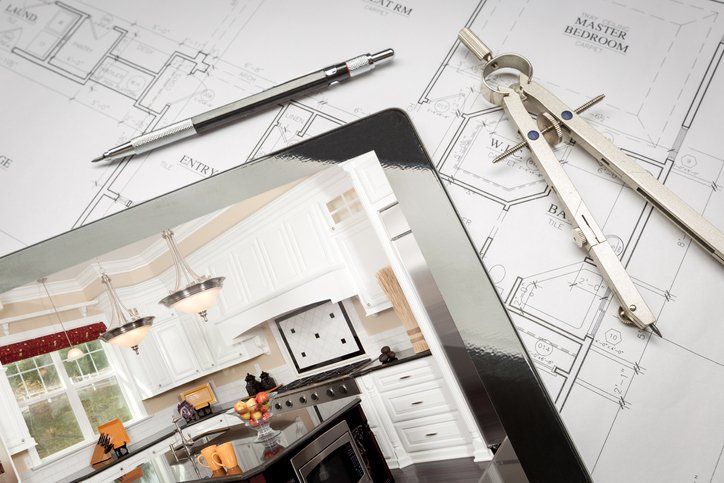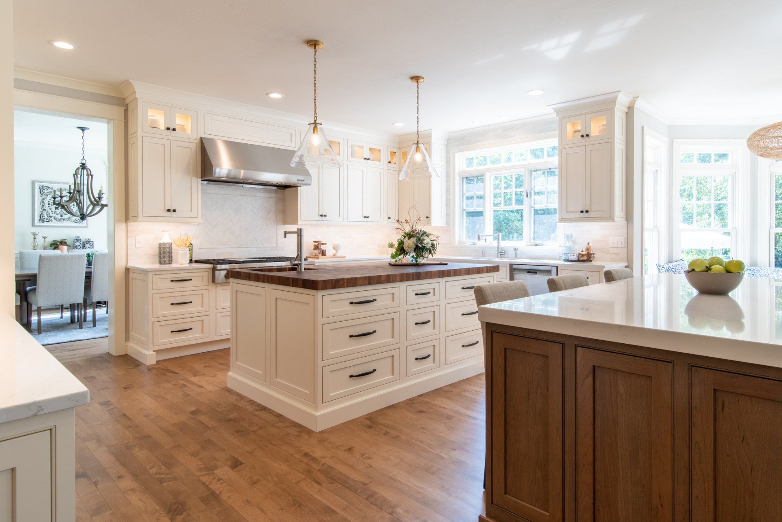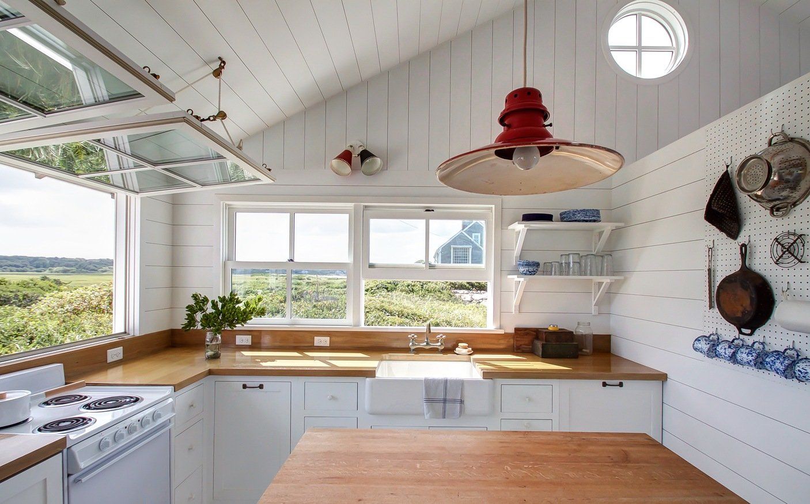Open Floor Plan for your Kitchen?
Open Floor Plan for your Kitchen?
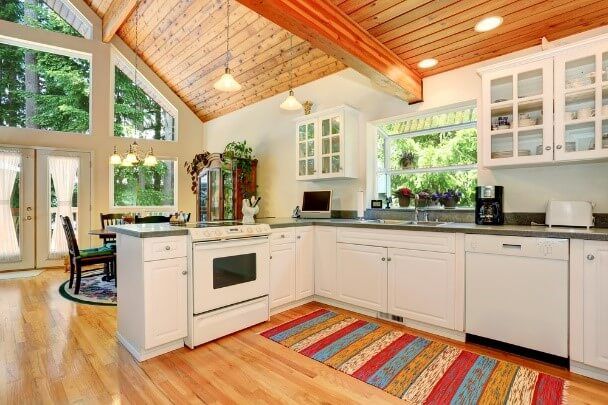
The kitchen is no longer a room to cook, eat, and leave, it has evolved into a place where family and friends gather and socialize. The kitchen has become the social room in the house, and kitchen designs have been adapted to accommodate that trend. Kitchens are the heart of the home, a central gathering place for families and guests. Kitchen designs have become larger yet more personal. The open floor plan is all the rage!
Open Floor Design
Kitchens should no longer be blocked off as a single room; your kitchen should be the epicenter of your home and an open floor plan would show that. An open floor concept would create a larger kitchen that flows directly into other rooms and spaces of the house such as the living room or dining room. This can create a more connected household and can enhance social interactions and gatherings. A connected kitchen and dining room allows for guests to sit at the table chatting while hosts may be preparing a meal, but they can still socialize because of the open floor plan.
Gaining Popularity
According to a study by Houzz, open-concept plans are featured in the majority of kitchen renovations. These open concepts are a perfect solution for smaller living spaces, they open more room and the open concept provides a perceived feeling of more space. Open floor plans also allow for more natural light within your home.
Benefits for Parents
The open floor design can help parents keep an eye on the kids. While you’re in the kitchen preparing dinner or entertaining guests, your kids may be running around causing all sorts of raucous. Thanks to the open floor plan though, you’ll be able to keep an eye on them while staying put in the kitchen.
If you’re interested in an open concept kitchen, contact the professionals at Granite State Cabinetry today to discuss your new kitchen design!
